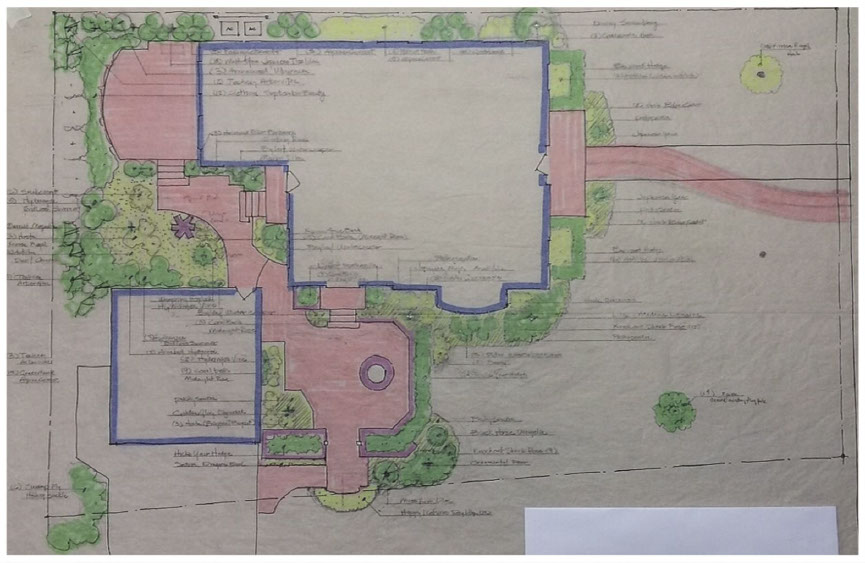WANDSNIDER WINS GOLD AWARD
The new owners of this older home wanted to bring the landscape up to date, and to coincide with the renovation of the house. They contacted us during the initial planning of the house renovation to communicate with the builder and interior designer, making sure all criteria were met, including the following: (1) Utilize the small outdoor space as much as possible to include entertaining, dining, grilling and garden areas. (2) To have a strong connection physically and visually between the inside of the house to the landscaping outside. (3) Work with different elevations from the house to outside, without installing a wooden deck or railings, while allowing sufficient circulation from the house to outdoor areas and the garage. (4) Provide privacy for outdoor rooms from passersby, along with screening of close buildings.
Initial Conditions, Challenges and Design Solutions
(1) Initially the owners thought that there would only be room for patios and sitting areas on the back side of the house. However, by meeting with the builder before the home renovation, they were able to redesign certain walls in the house and locate the detached garage addition in an area that allowed for more outdoor rooms, by utilizing the side area of the house. These three areas provided different functions; A) a sitting area with a gas fire ring, B) a garden area outside of the sunroom, and C) a dining terrace that includes the outdoor grill.
(2) The locations of the outdoor areas were critical to have a sense of connection to the indoors. The outdoor dining area and grill are located near the dining room and kitchen of the house. The garden area is immediately outside of the sunroom, with the horticulture creating a visual feeling of being outside. The sitting area with the fireplace is immediately outside of the indoor living area.
(3) There existed several areas of significant elevation changes, mainly from the house, with the dining room area having the most. The owners required a stone terrace in this area instead of a deck, to compliment the architecture and stone on the house. To achieve this, we needed to install a concrete block retaining wall to hold in the base for the terrace. Since the owners did not want railings on the terrace or on the steps to the terrace and the other two entry doors, we kept them at a height that did not exceed code that would require them. All three areas have entrances to the house, and are also connected to each other, creating a nice flow from one area to the next. The garden area includes a walkway with quick access to the house from the garage.
(4) Privacy was especially a concern in the side yard sitting area with the fire pit where the owners spend most of their time outdoors. They did not want the typical wall of Arborvitaes, so we installed a four foot hedge of Hicks Yews on top of a seat wall, giving it extra height and adequate privacy from the city sidewalk and streets. A row of large existing Arborvitaes were carefully protected and kept in place to block nearby buildings from the other two outdoor areas, along with a newly installed row of Japanese Tree Lilacs.
Establishment of the budget went hand in hand with the design process. Revisions to the design and material selections resulted in a budget the owners were satisfied with.
Other details addressed includes paving, wall and step materials to match and compliment the stone and colors of the house, repeating throughout the landscape. Outdoor lighting highlights horticulture, focal points, and lights up the front of the house, walkways, and steps for safety and security. A specially designed wooden gate, complimenting architectural lines of the house, showcases an entry to the outdoor living areas. Plantings provide color, texture, privacy, and softens the hardscaping.
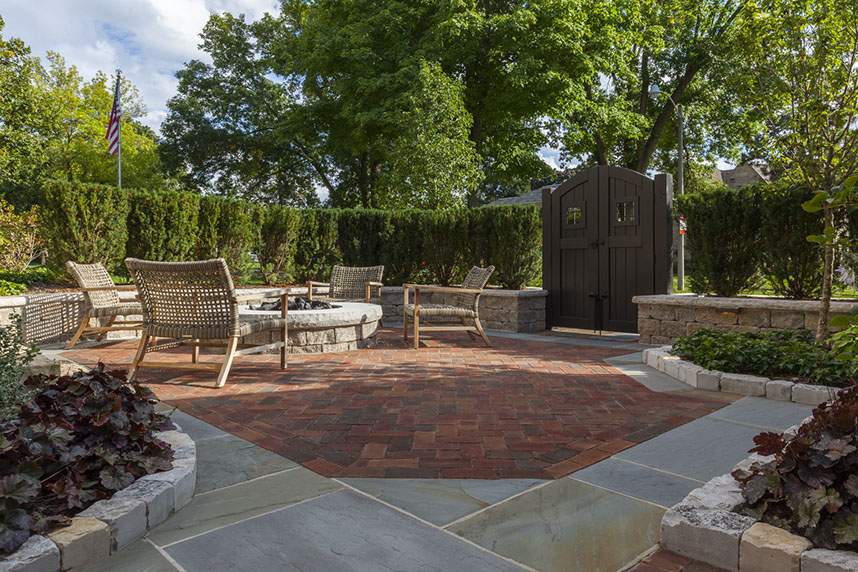
The main outdoor living area is situated on the side of the house near the city street and walk. Retaining walls, which are also planter boxes for a four foot hedge of Hicks Yew, provide ample privacy from traffic and pedestrians.
Proper placement of the garage during the house renovation allowed the side yard to be utilized for another outdoor room. The front yard landscaping remained simple with an expansive lawn and masses of colorful plantings along the foundation.
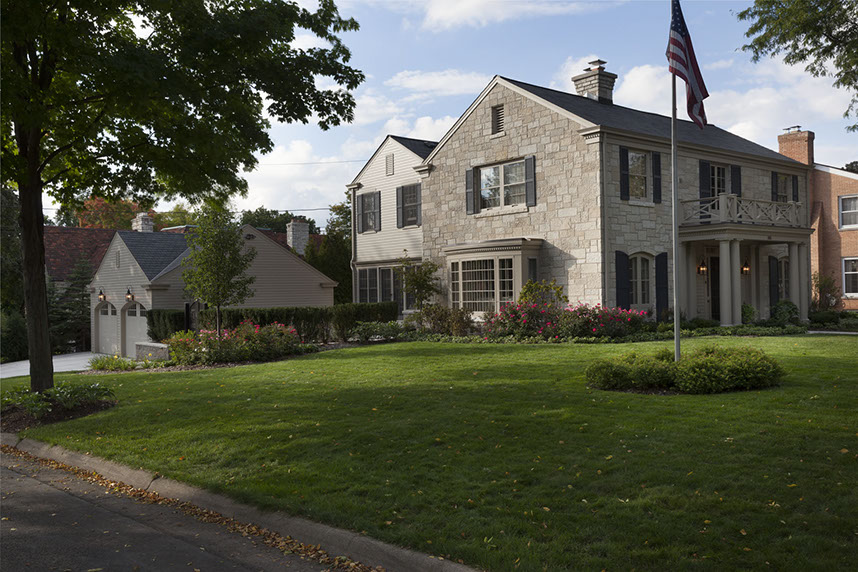
Proper placement of the garage during the house renovation allowed the side yard to be utilized for another outdoor room. The front yard landscaping remained simple with an expansive lawn and masses of colorful plantings along the foundation.
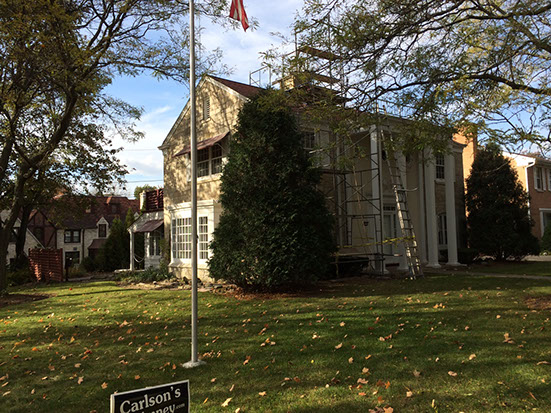
Before
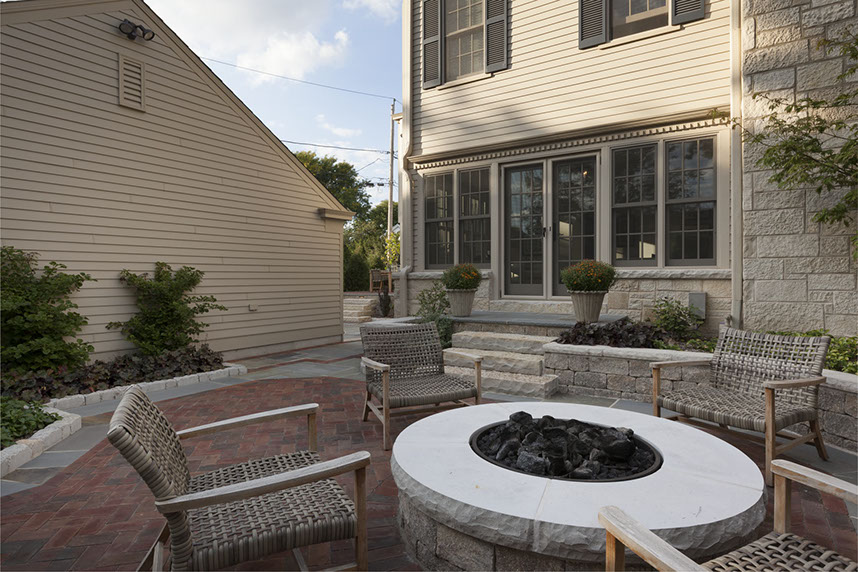
Quality hardscaping materials were carefully chosen to compliment and contrast with the stone and colors of the home. Unilock Estate wall stone and buff colored Ledgestone caps, Lannon stone steps, fire ring and cobbles compliment the stone on the house. Mortared Bluestone corresponds with the shutters and the shingles. The Belden 760 brick contrasts nicely while bringing out colors in the wall and Bluestone.
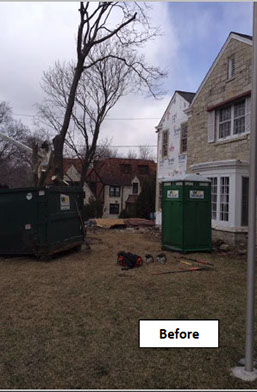
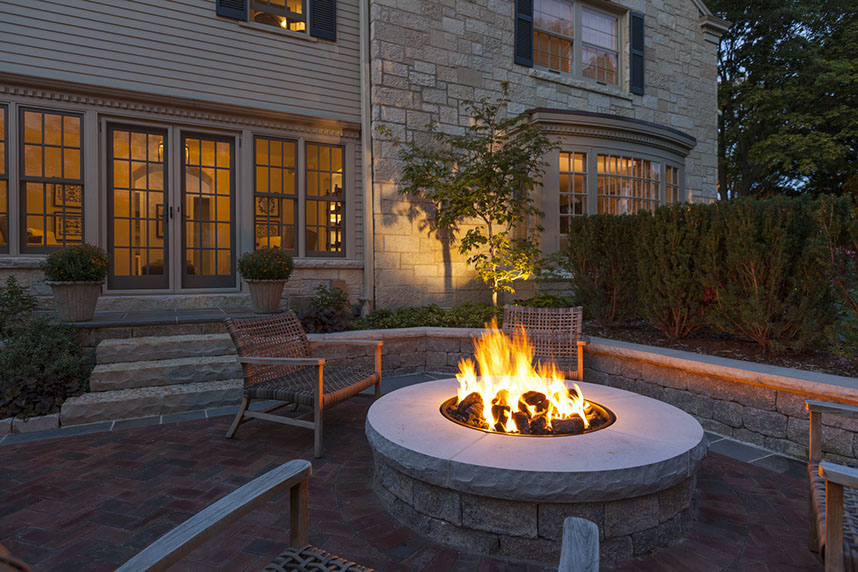
The gas fire ring consists of radial cut Lannon stone with rock-faced edges set on top of risers of Estate wall stone. The stone is cut into the brick work to look more integrated into the patio. The seat wall provides more seating and defines the outdoor space. The entryway provides easy access to the sunroom.
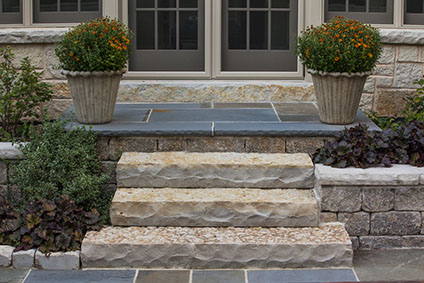
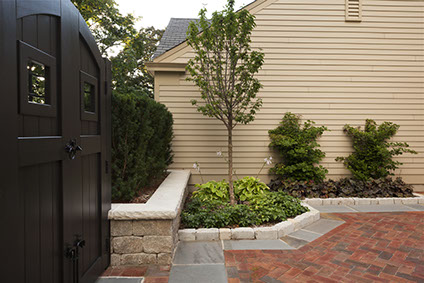
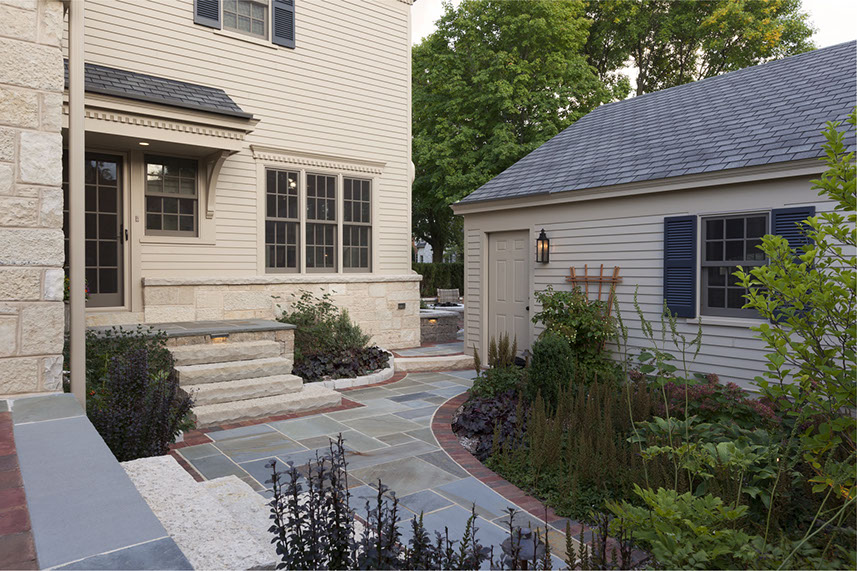
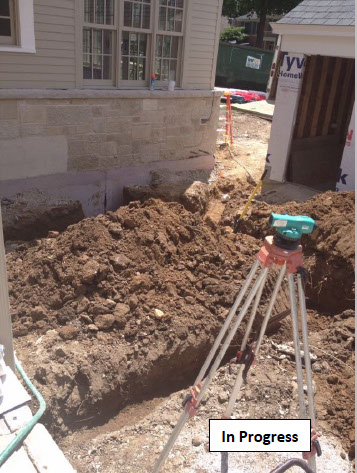
This area connects all outdoor rooms and lends easy access from the garage to the house. Plants in the garden area include a Magnolia, masses of Hydrangea, Astilbe, and Purple leaved Coralbells, providing multiple sizes, textures, and colors throughout the year. The horticulture is easily viewed from the sunroom and dining room, extending a gardening feel into the home.
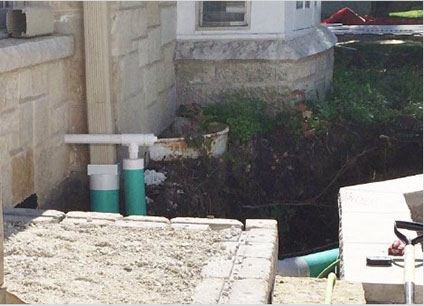
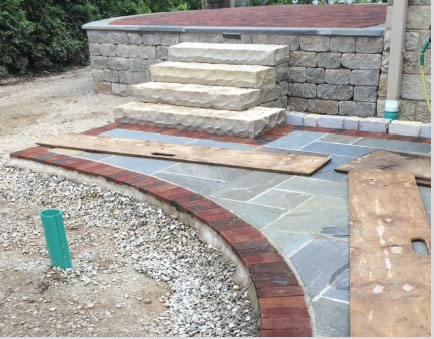
An extensive storm water system connecting down spouts and drains underlies the lawn and patio areas. Smooth-walled Schedule 35 PVC drain tile prevents clogging from leaves and tree debris, with slip fittings on downspouts, providing easy access for cleaning if needed.
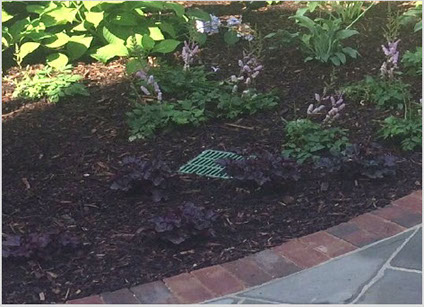
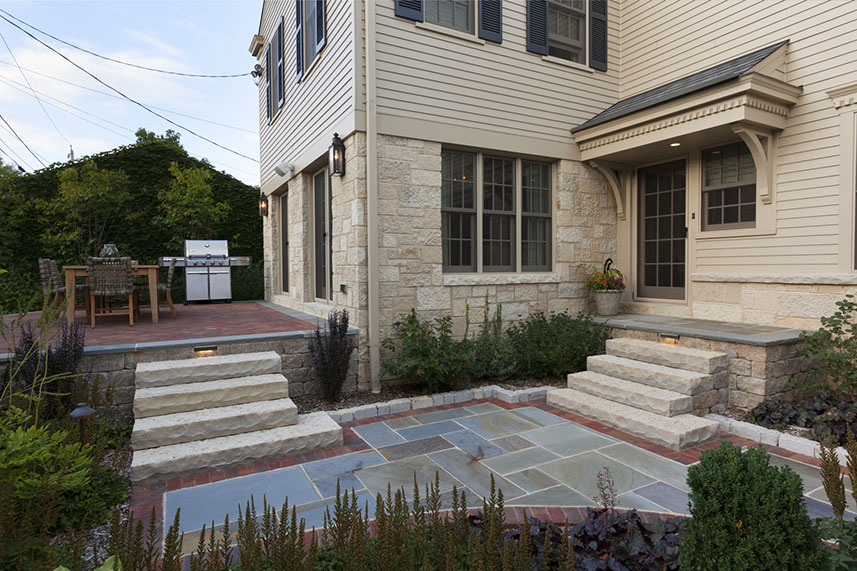
The raised terrace provides a dining and grilling area, with easy access to the dining room and kitchen. Outdoor lighting positioned above the top steps highlight the stairways for safety.
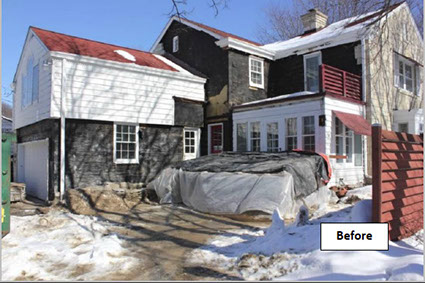
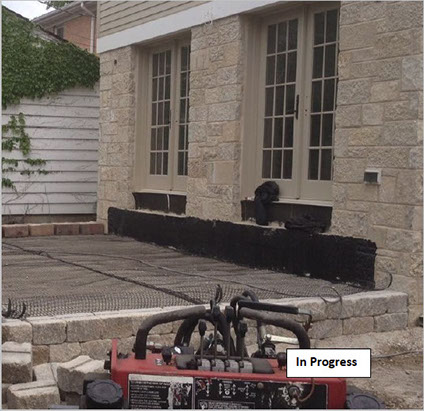
Geogrid was installed during the terrace installation to help reinforce the retaining walls.
Waterproofing Mastic coating was applied to the block wall to help prevent water from seeping through the foundation.
Unilock Estate wall stone holds back gravel base for the paving for the terrace and stoops, complementing the stone on the house.
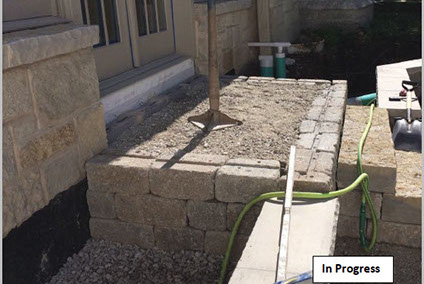
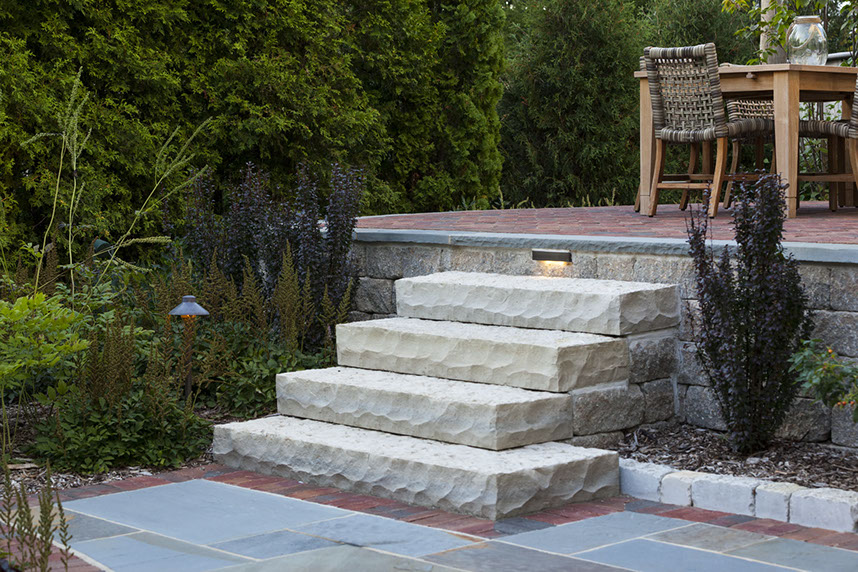
The stairs are made from rock faced Lannon stone steps. Four foot frost footings are installed under the stoops leading to the house to comply with building codes. Lannon cobbles line the planting beds, unifying other stone materials and help hold back mulch.
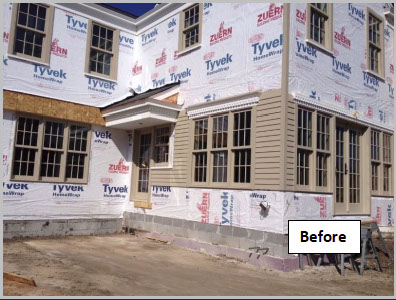
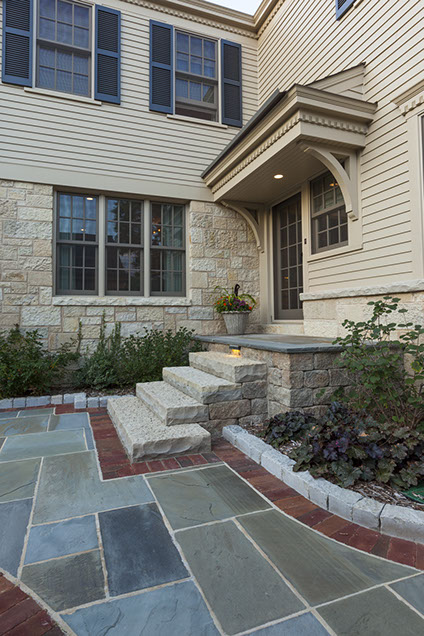
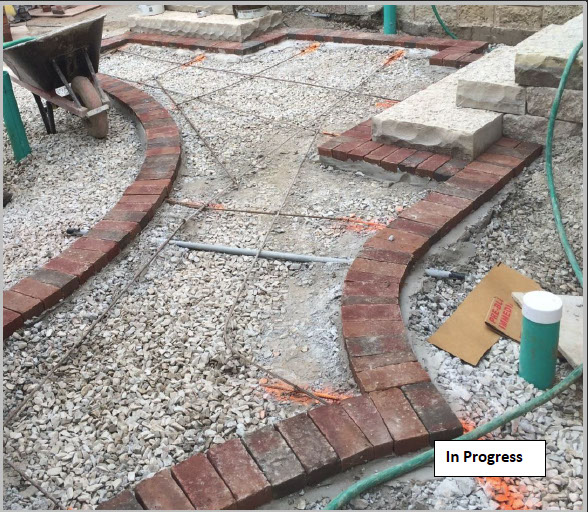
Bluestone coping is mortared on the terrace walls. 1 ½ inch traffic bond is compacted as the base material for dry laid brick. Brick joints are filled with a polymeric sand which hardens into a flexible grout.
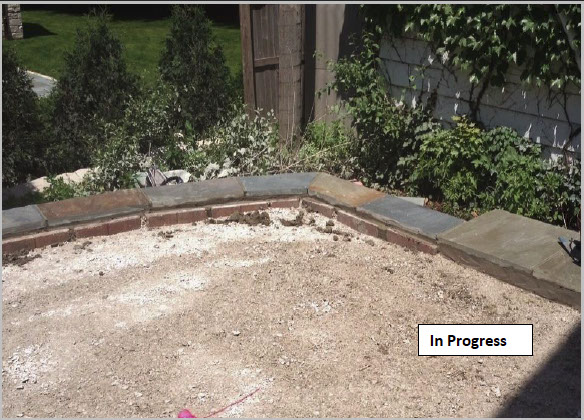
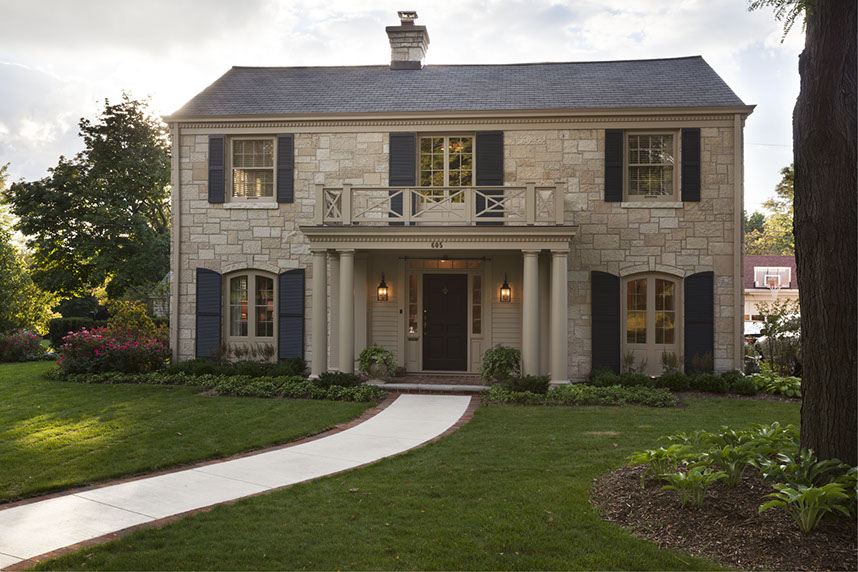
The plantings along the front foundation mirror from side to side to go with the symmetry of the house. The front walk was intentionally kept simple with a flowing curve, bordered with a mortared brick border, causing the classic architecture of the home to dominate.
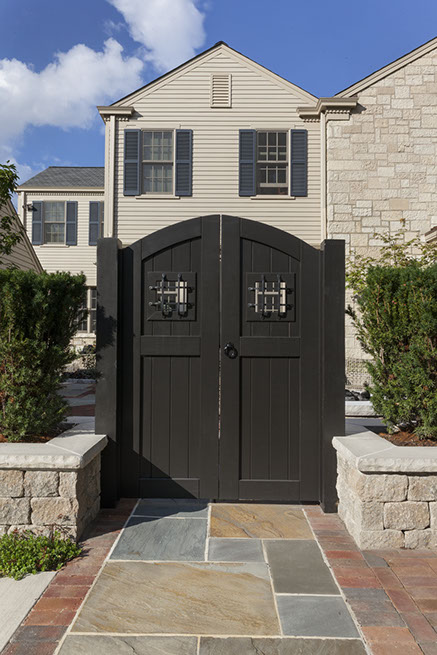
Sonotube concrete forms for the gate posts were installed four feet down to prevent frost heaving.
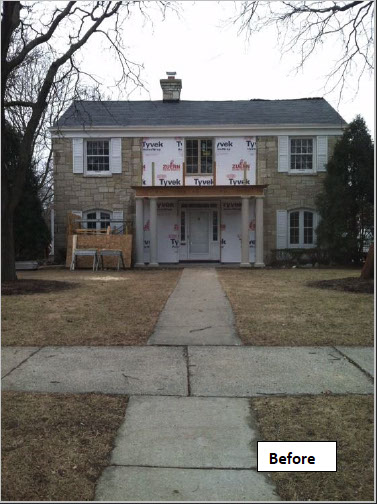
A specially designed heavy gate made of clear Western Red Cedar, welcomes visitors to the main outdoor living area. The posts built into the planters, door-style hinges and elegant black were selected to create a more door-like look. The metal grid windows and curved top match the windows on the house and the garage doors.
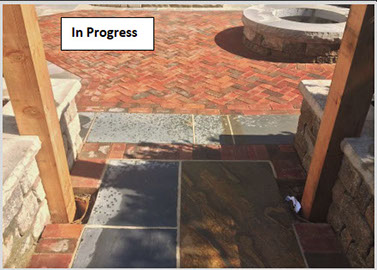
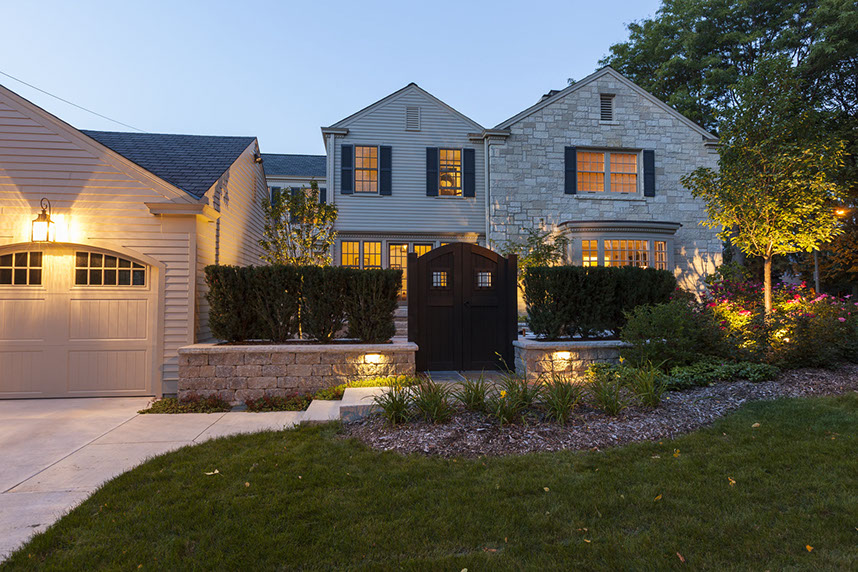
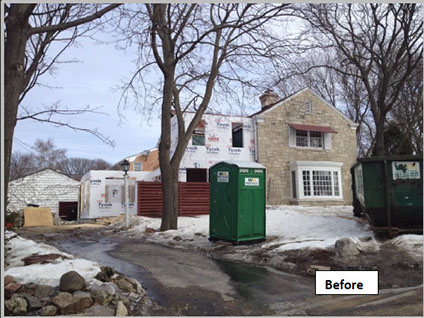
As dusk settles in, the outdoor lighting turns on and extends the life of the landscaping into the night. Up lights shine on trees and specimen shrubs. Path lights and lights installed under the caps in the wall illuminate the walkways, adding safety and security.
